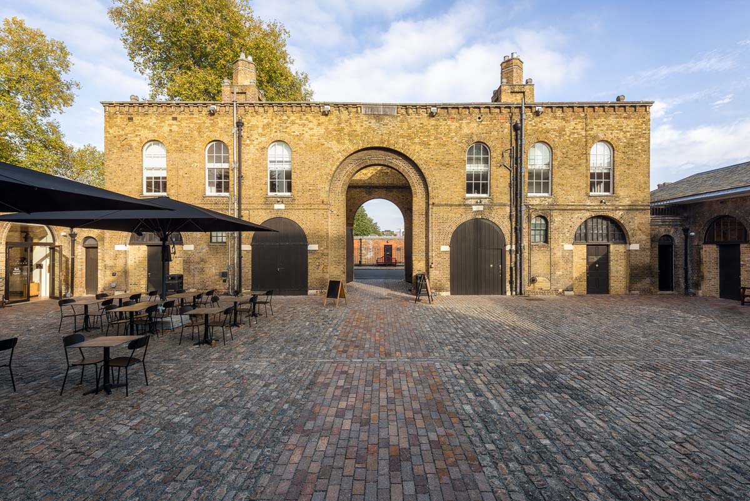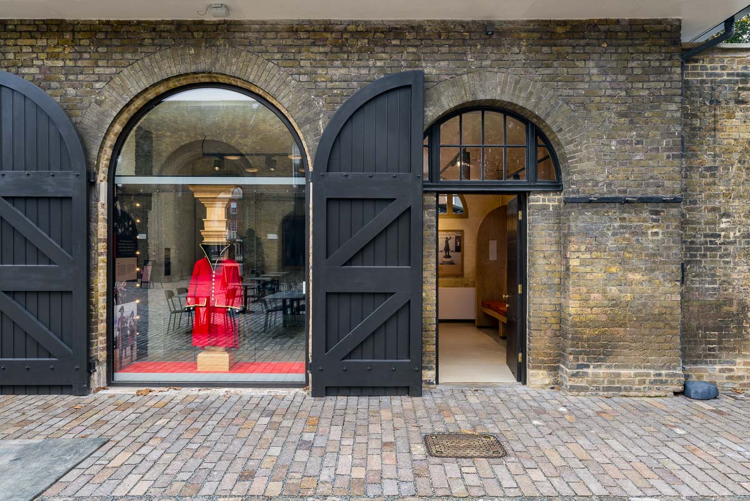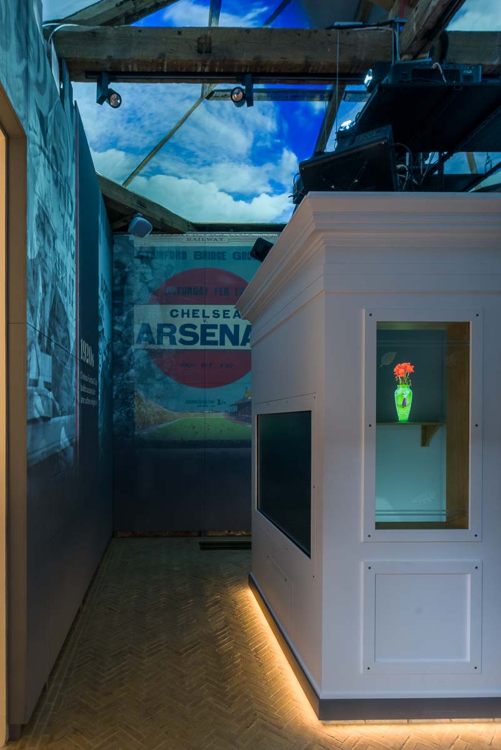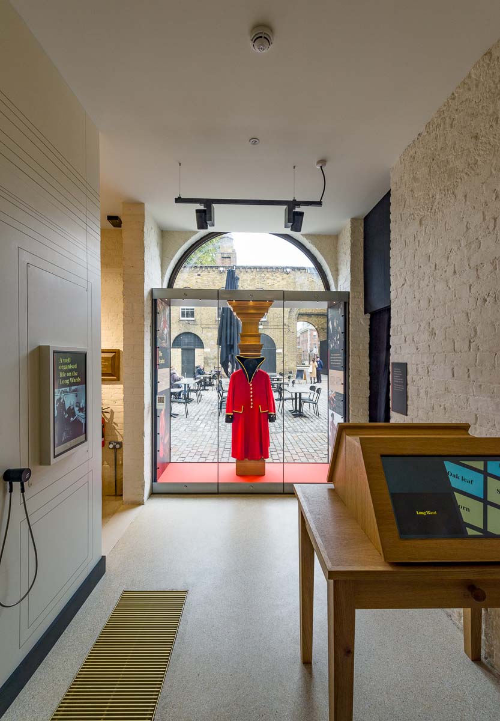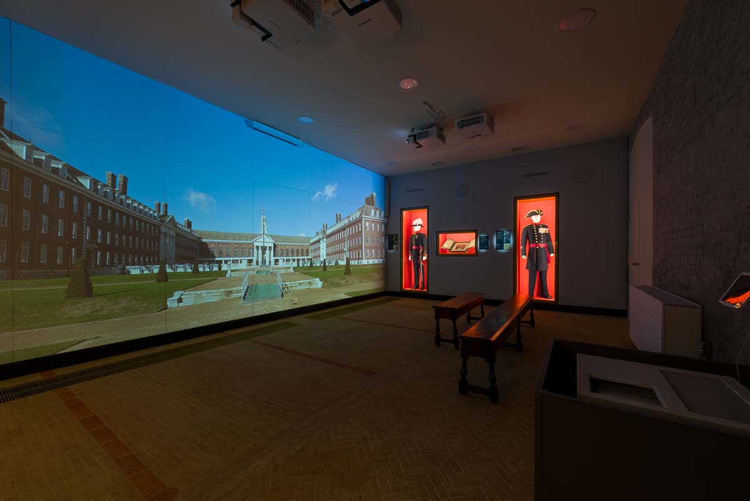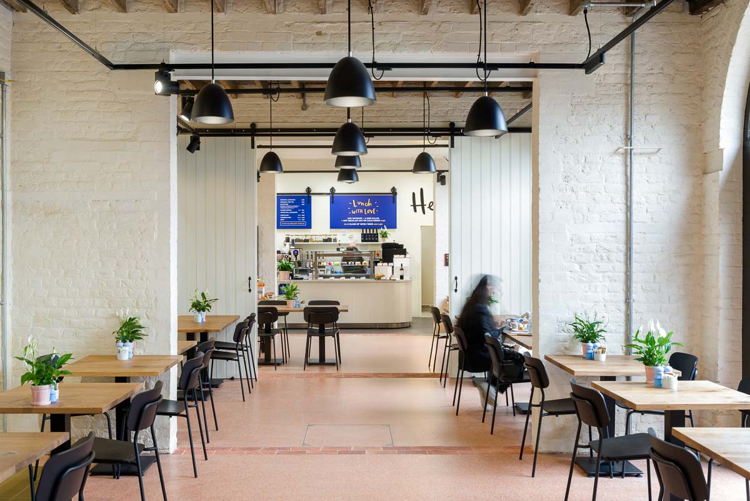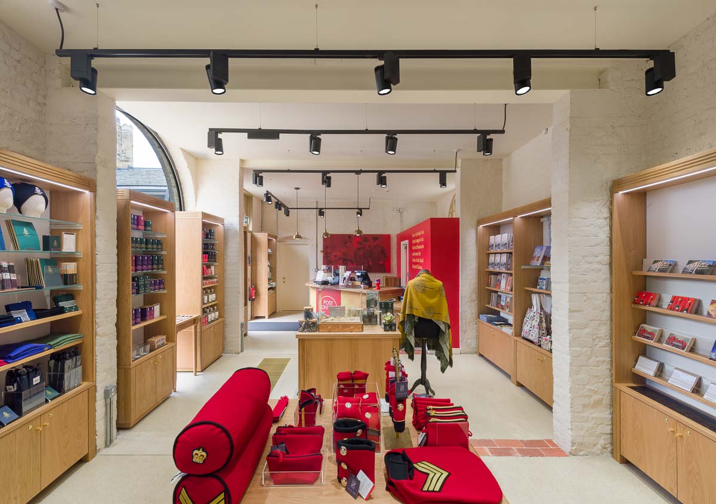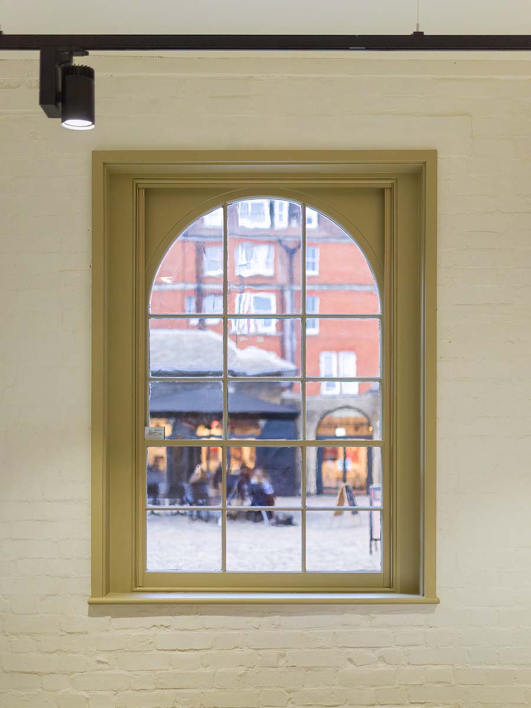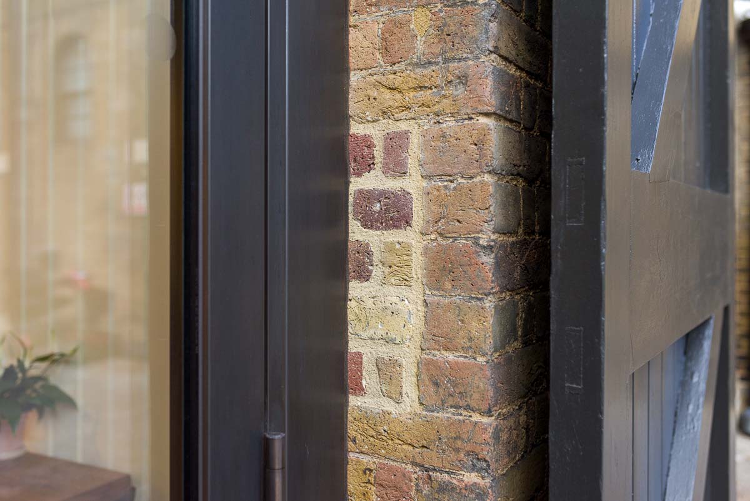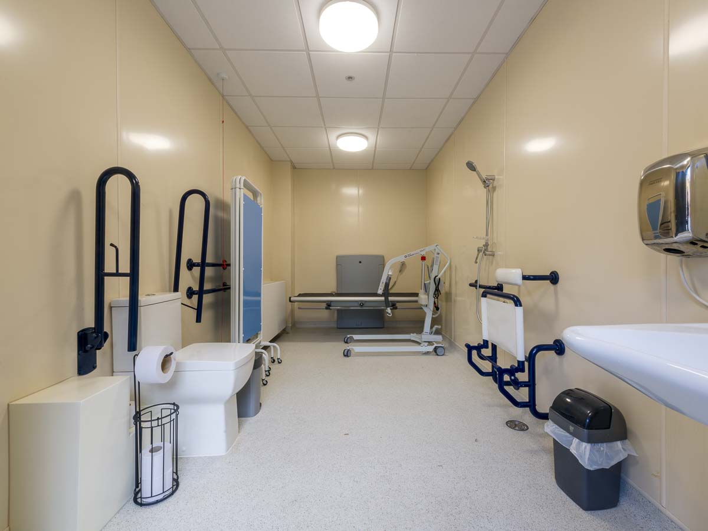The thoughts and memories of Wayne Gray, Messenger Site Manager who oversaw the restoration.
Written by: Wayne Gray
Photography: Red & Round Photography
“As projects go, this one will remain with me for the rest of my days. This relates less to the project detail and more about the experiences I will forever treasure.”
Entering the gates every morning to the home of the iconic Chelsea Pensioners, made an often-dreadful commute, worthwhile and purposeful. The pensioners, all British Army veterans, with differing stories to tell, welcomed us into their unique home. They fully embraced us and the project as it developed, and so looked forward to what its completion would bring to them and the wider outside world. Personally, I have made new friends for life, and I look forward to returning on special occasions, for a catchup and to introduce family and friends to the whole Royal Hospital Chelsea experience.
Wayne’s Gates
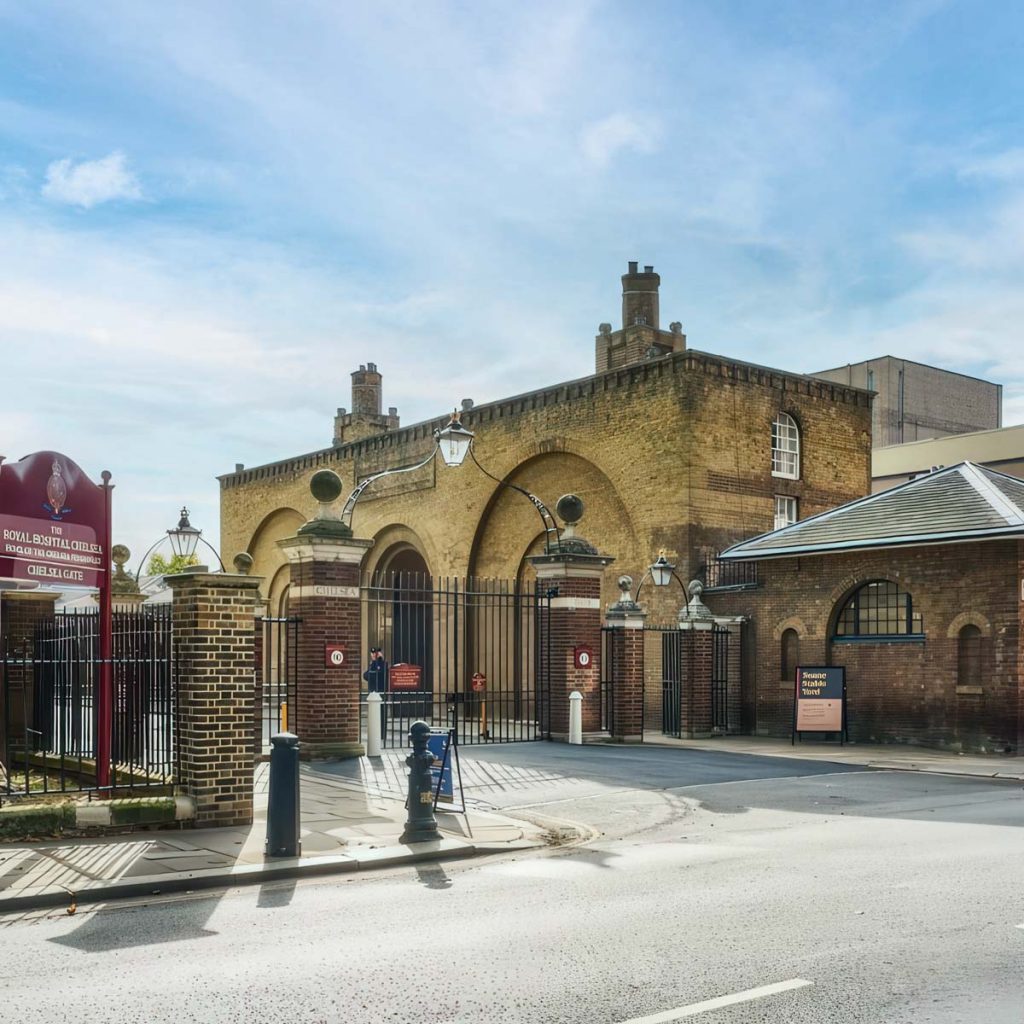
Photo Credit: Wayne Gray
In a nutshell, the project focused on conserving and transforming the historic Soane Stables, including structural changes, adding a new floor with lime mortar, and updating all mechanical, electrical, and heating systems. The refurbished site now features a museum, shop, café, and public spaces, combining historic charm with modern use. It was an honour and privilege to be invited to work on buildings designed by Sir John Soane, one of the foremost architects of the Regency era.
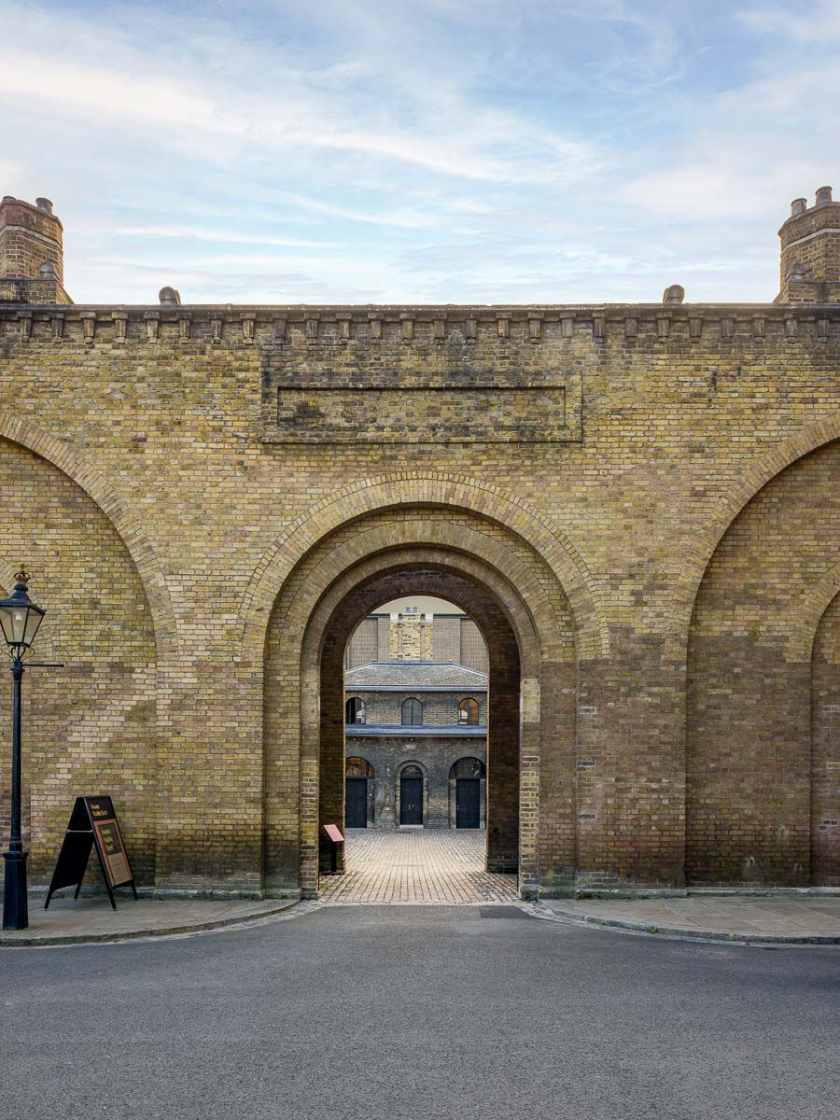
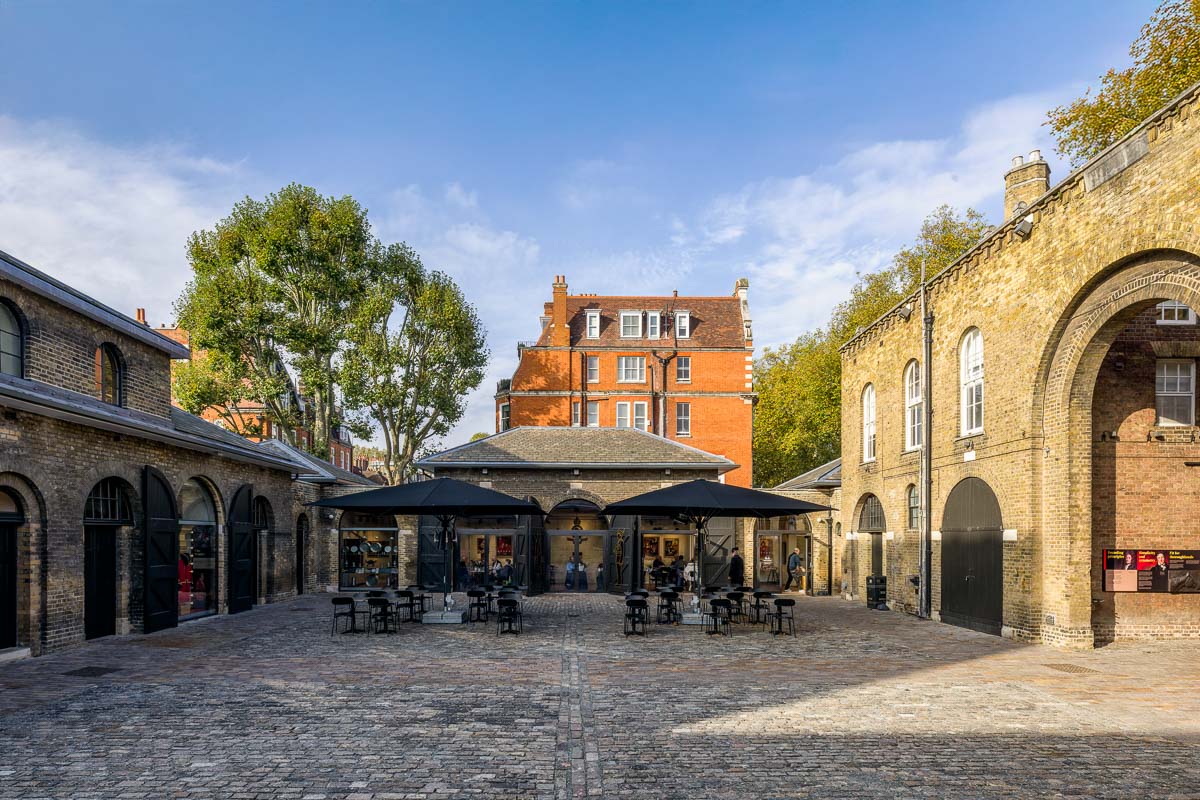
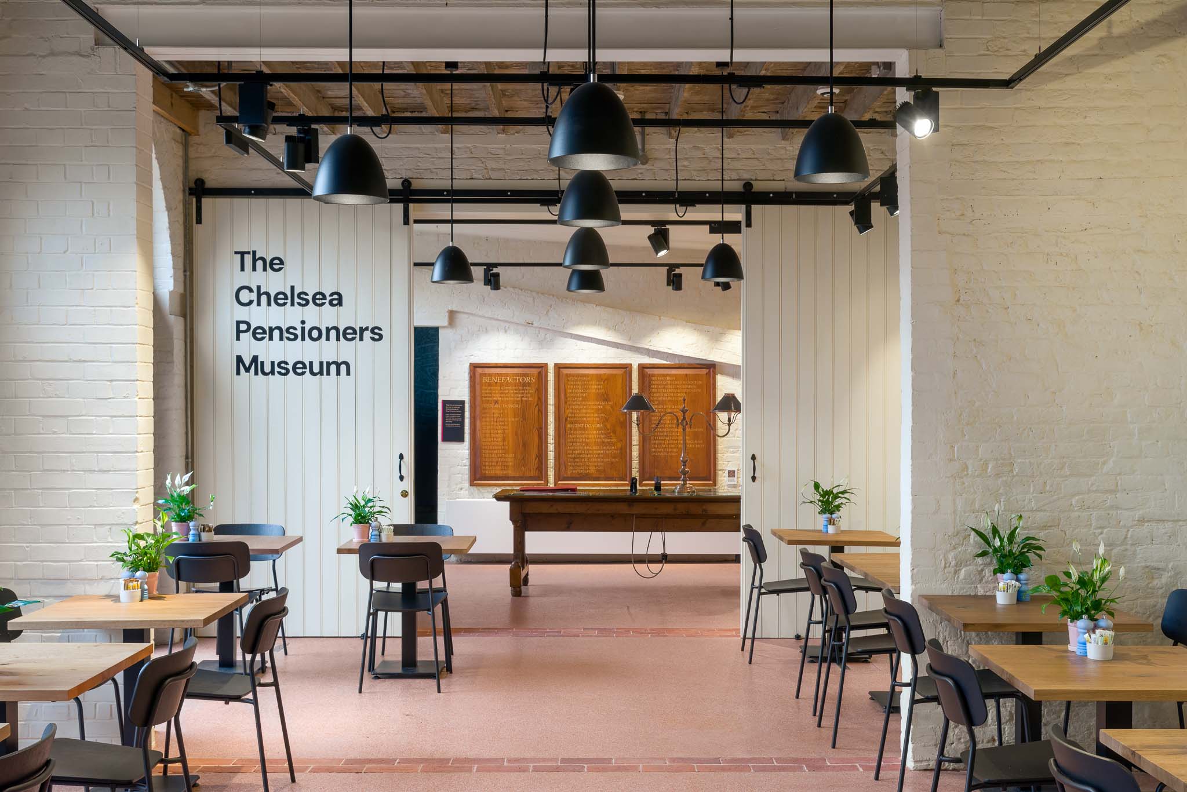
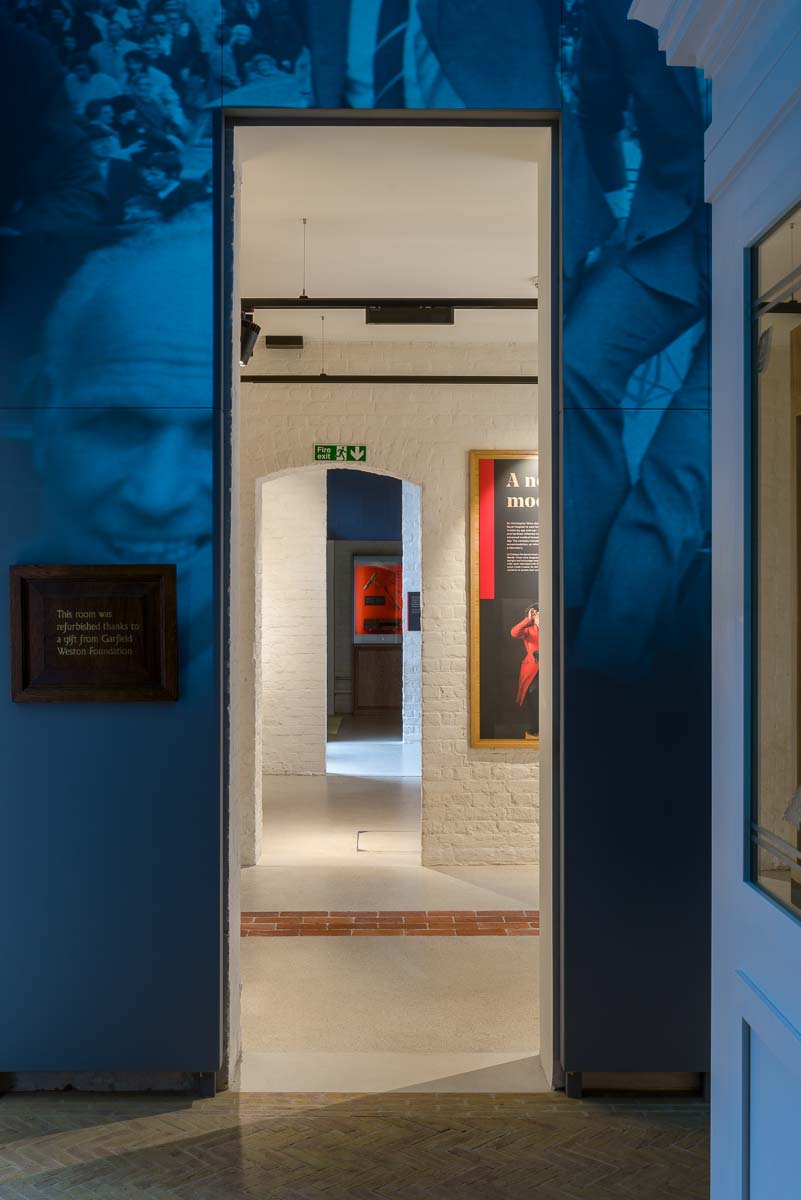
Let’s get to the workings of the actual project; the highs and lows, and challenges that heritage buildings can bring!
Now without sounding too egotistical, as physical challenges go, the project didn’t really pose many. After all, most of the repairs and alterations required were Messenger’s bread and butter; masonry, carpentry, slating, leadwork, etc. With a sizeable team of in-house heritage tradespeople, we were thoroughly supported by a team of trusted contractors, including T. James Electrical, Pinnacle Groundworks and The Limecrete Company. Working collaboratively, the project was in safe hands from start to finish.
Views of the Courtyard
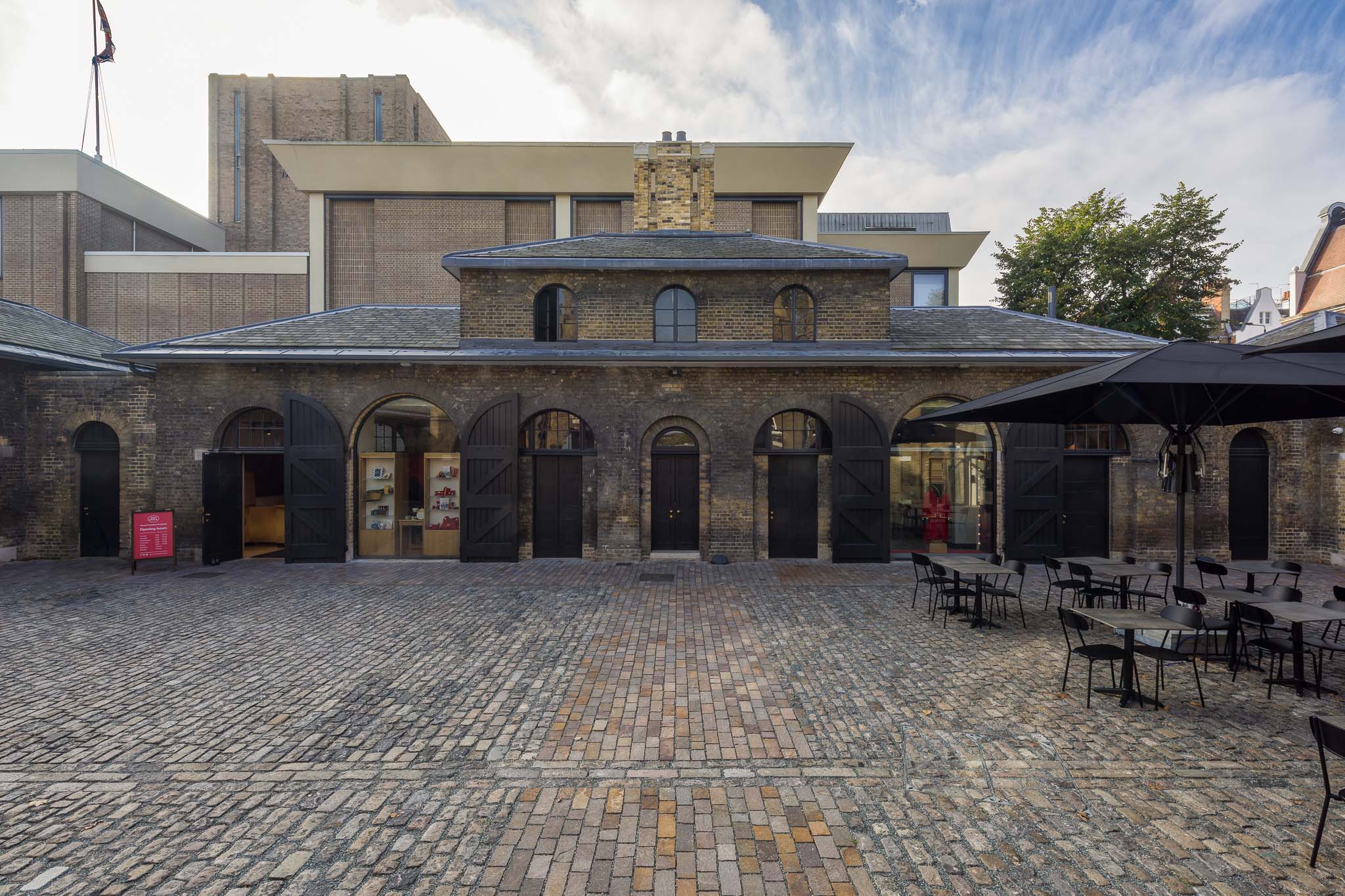
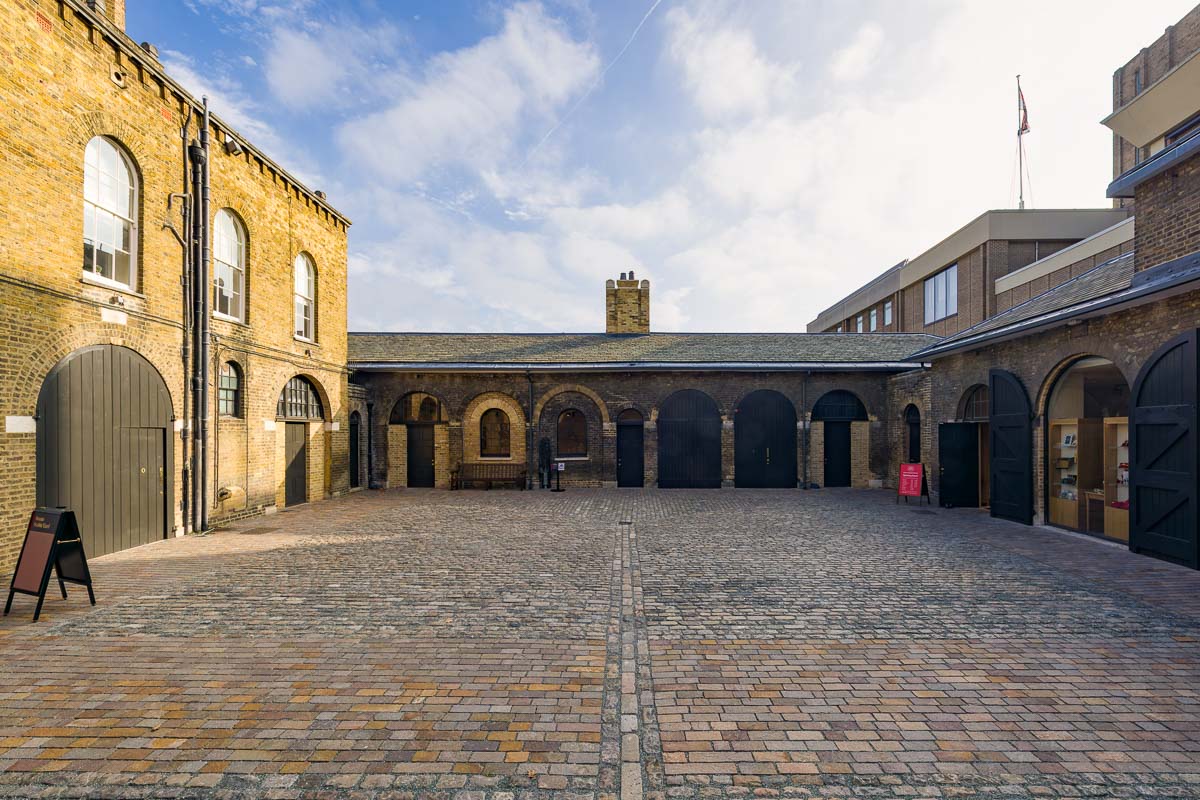
I must say, there were far more high points than lows during the works, which is always a positive in any project. I note meeting key programme dates with the completion of a Messenger designed service trench particularly, as this came about following impracticalities with an existing design. Getting this approved, constructed and the services installed within in readiness for the installation of the limecrete floor slabs just days before Christmas 2023, allowed us to turn a real corner in the project, bringing much satisfaction to all involved. Carpentry and masonry repairs, along with leadwork and slating on several buildings were also completed before the festive period. This enabled progress on laying granite setts and installing the extensive arched glazing to the stable yard and building facades, set to continue in early 2024, after the removal of scaffolding that had previously hindered these tasks. Progressing these activities and getting them over the line had a real impact in terms of visible progress, demonstrating clear direction to the buildings new purpose. Other highs included the completion of the Italian Cocciopesto flooring, which again came with key programme dates of availability when the Italian team could travel to the UK to complete the work. This programme was dictated by conservation repairs to internal masonry, structural timber works, M&E installation, plastering and elements of internal decoration, which all required completion prior to the team’s arrival.
Museum
Heritage projects by their nature often throw a curve ball into the works, however in all honesty, the only real challenges faced on this project arose through extended lead-times on some material elements. This is a common challenge all Site Managers face!
The completion of this project is a testament to a much wider team than those based on site alone. It seems crazy that the original PQQ was submitted way back mid 2022. We are fortunate to be supported by a wonderful head office team who help ensure every Messenger project is a complete success.
Cafe and Post Office
I hope this article, along with the extensive gallery of images, captures some of what this project has meant to me on a practical level. However, this project will remain one of my most cherished – not for the work itself, but for the incredible experience of contributing in a small way to what the Royal Hospital Chelsea provides for an extraordinary group of retired British Army veterans.
Links:
chelsea-pensioners.co.uk
Royal Hospital Chelsea – Project Page
