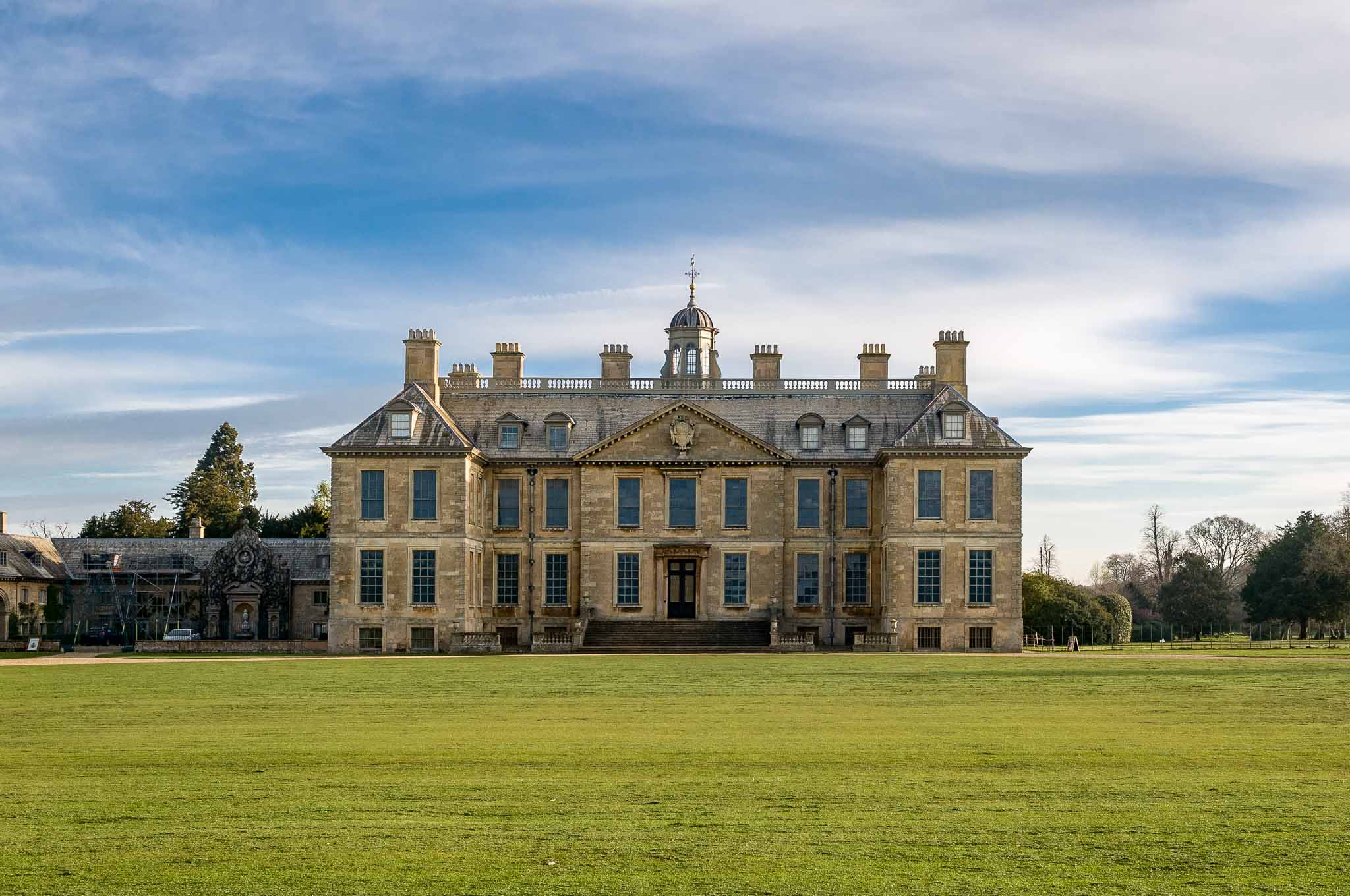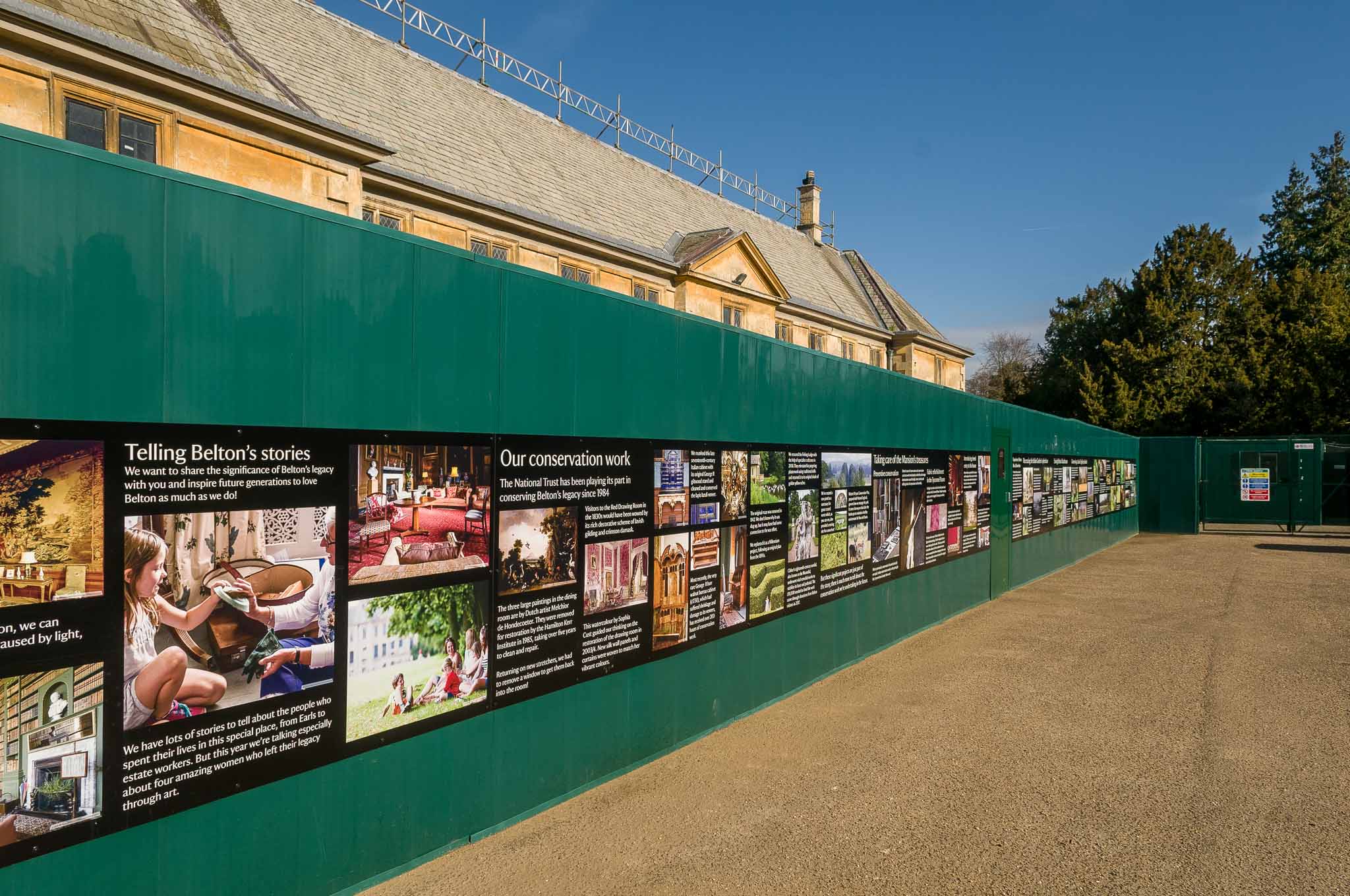Sitting elegantly in formal gardens with views across pleasure grounds and an ancient deer-park, National Trust’s Belton House, Grantham, is often cited as being the perfect example of an English country-house estate.
The stables building at Belton is one of only 21 Grade I listed stables in England. Until recently, many of the most significant features of the stables remained untouched, although sadly, the condition of some of the features was in desperate decline. The Trust’s ambition was to find a sustainable future for the entire stables building, that showcased the craftsmanship and shared the story of the people that once used it, but also allowed the building to play its part in the modern life of Belton.

The stables were built for Sir John Brownlow between 1685 and 1688 by master mason William Stanton and are contemporary with Belton House. They were later altered by Jeffry Wyatt in 1811 and 1820 for the 1st Earl Brownlow. In the 1860s and 1870s the St Pancras Iron Work Co. installed the loose boxes for the 3rd Earl to accommodate his racehorses; the same company had just supplied stables for the Queen and Prince of Wales. The building continued to be used as stables with the grooms living on the upper floors until the 1970s, when the 6th Baron Brownlow opened his short-lived ‘Museum of the Horse’ to the public.
The National Trust took ownership of the Belton Estate in 1984 and in 1985 installed a restaurant on the ground floor. In doing so many of the historic features to the southern end of the ground floor (including the floor layout) were sadly lost. The upper floors had remained unused since 1984 and had gradually declined into a state of semi dereliction. In 2009 the roof was however re-laid and the rainwater goods replaced to ensure the building remained watertight.

The latest project was born of a desire to conserve and regenerate the stables to provide a sustainable future for the building. Two of the three floors were semi-derelict and the condition was slowly deteriorating. The Stables Restaurant at ground floor level, as well as the dry store and chiller room was inadequate both in terms of operation and visitor experience, and the upper floors were disused areas, housing only the plant for the kitchen.
Here at Messenger, we have recently completed a year-long project to conserve and rejuvenate the 17th century stables at Belton. The conservation work required the use of traditional materials and specialist building skills in order to respect the original construction techniques and interior design. The M and E installation was considerable on this project as the scheme included a working restaurant.
Given that a considerable proportion of our work is undertaken on heritage attractions, we are extremely familiar with working in live public environments and providing additional experiences for those in the locality. For example, during works managed by members of the Messenger team at Chatsworth House, at its peak and with 140 tradesmen on site, the attraction was still able to remain open to the public.
For the duration of the Belton Stables project, visitors had the chance to keep up to date with what was going on, through regular toolbox talks and heritage skills days. There were also opportunities for hands-on practical experience in traditional building skills.
Gallery of works
Project Summary
- Client: National Trust
- Architect: Rodney Melville and Partners
- Value: £2.4m
- Duration: 52 weeks
- Completion: Summer 2019